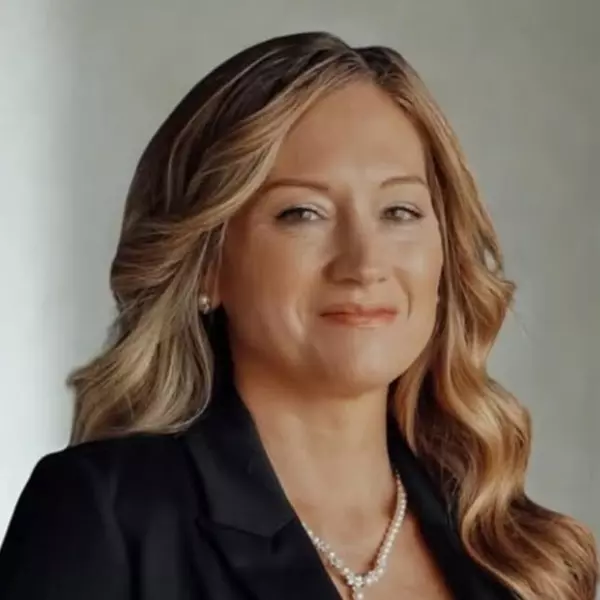Bought with Adam Joseph D'Alessandro • Myers Realty
For more information regarding the value of a property, please contact us for a free consultation.
Key Details
Sold Price $295,000
Property Type Single Family Home
Sub Type Twin/Semi-Detached
Listing Status Sold
Purchase Type For Sale
Square Footage 1,586 sqft
Price per Sqft $186
Subdivision Acorn Farms
MLS Listing ID DEKT2033658
Sold Date 04/22/25
Style Other
Bedrooms 3
Full Baths 2
Half Baths 1
HOA Y/N Y
Abv Grd Liv Area 1,586
Year Built 1997
Available Date 2025-01-30
Annual Tax Amount $1,255
Tax Year 2024
Lot Size 5,446 Sqft
Acres 0.13
Lot Dimensions 27.80 x 100.00
Property Sub-Type Twin/Semi-Detached
Source BRIGHT
Property Description
Welcome to this charming 3-bedroom, 2.5-bath villa in the desirable Acorn Farms community. Tucked away on a quiet cul-de-sac, this home greets you with mature landscaping and a peaceful atmosphere. As you step inside, you'll immediately notice the beautiful LVP flooring that flows seamlessly throughout the downstairs, creating a warm and inviting space. A convenient powder room is located just off the entryway.
The open-concept design boasts a spacious living room that overlooks the kitchen and dining area, perfect for entertaining or relaxing. Upstairs, you'll find three generously sized bedrooms, including a luxurious primary suite with LVP flooring, a large walk-in closet, and an upgraded en-suite bathroom.
The back of the home features a sizable deck that overlooks a private backyard and an open common area, offering the ideal setting for outdoor gatherings. This home combines comfort, style, and functionality — a must-see!
Location
State DE
County Kent
Area Capital (30802)
Zoning R8
Interior
Hot Water Natural Gas
Heating Heat Pump(s)
Cooling Central A/C
Fireplace N
Heat Source Natural Gas
Exterior
Parking Features Garage - Front Entry
Garage Spaces 1.0
Water Access N
Accessibility None
Attached Garage 1
Total Parking Spaces 1
Garage Y
Building
Story 2
Foundation Crawl Space
Sewer Public Sewer
Water Public
Architectural Style Other
Level or Stories 2
Additional Building Above Grade, Below Grade
New Construction N
Schools
School District Capital
Others
Senior Community No
Tax ID ED-05-06819-02-4000-000
Ownership Fee Simple
SqFt Source Assessor
Special Listing Condition Standard
Read Less Info
Want to know what your home might be worth? Contact us for a FREE valuation!

Our team is ready to help you sell your home for the highest possible price ASAP




