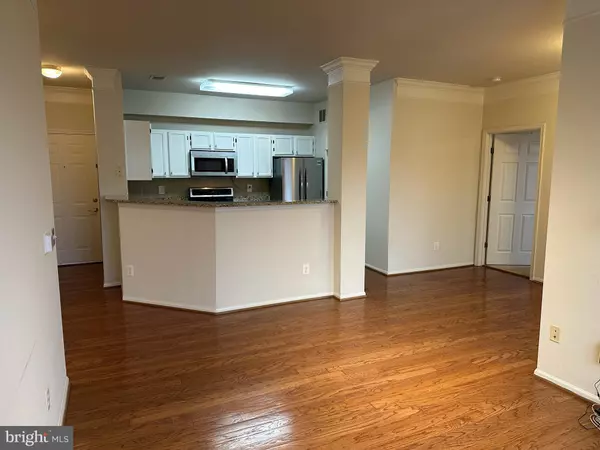
UPDATED:
Key Details
Property Type Condo
Sub Type Condo/Co-op
Listing Status Active
Purchase Type For Rent
Square Footage 1,272 sqft
Subdivision Gates Of Mclean
MLS Listing ID VAFX2276824
Style Colonial
Bedrooms 3
Full Baths 2
HOA Y/N N
Abv Grd Liv Area 1,272
Year Built 1997
Property Sub-Type Condo/Co-op
Source BRIGHT
Property Description
Within a quarter-mile walk, you'll find the McLean Metro station, Wegman's, and the exciting bars, restaurants, and venues of the Capital One Center. Commuting is a breeze with seconds-quick access to the Capital Beltway and major routes like Route 7 and Route 123.
The sun-drenched living room features hardwood floors and a cozy gas fireplace. Step through the dining room's sliding glass door onto your private balcony overlooking a peaceful green courtyard. The freshly updated kitchen shines with white cabinets, stainless steel appliances, and a built-in microwave. All three bedrooms boast walk-in closets for exceptional storage, and both bathrooms include elegant granite vanity tops. Enjoy all the great amenities Gates of McLean has to offer!
Location
State VA
County Fairfax
Zoning 330
Rooms
Main Level Bedrooms 3
Interior
Interior Features Ceiling Fan(s), Dining Area, Floor Plan - Open, Upgraded Countertops, Walk-in Closet(s), Wood Floors, Primary Bath(s)
Hot Water Natural Gas
Heating Forced Air
Cooling Central A/C
Flooring Hardwood, Carpet, Ceramic Tile
Fireplaces Number 1
Fireplaces Type Gas/Propane
Equipment Built-In Microwave, Dryer, Oven/Range - Electric, Refrigerator, Stainless Steel Appliances, Washer, Dishwasher, Disposal
Furnishings No
Fireplace Y
Appliance Built-In Microwave, Dryer, Oven/Range - Electric, Refrigerator, Stainless Steel Appliances, Washer, Dishwasher, Disposal
Heat Source Natural Gas
Laundry Washer In Unit, Dryer In Unit
Exterior
Exterior Feature Balcony
Parking On Site 2
Amenities Available Swimming Pool, Club House, Exercise Room
Water Access N
View Courtyard, Garden/Lawn
Accessibility Elevator
Porch Balcony
Garage N
Building
Story 4
Unit Features Garden 1 - 4 Floors
Above Ground Finished SqFt 1272
Sewer Public Sewer
Water Public
Architectural Style Colonial
Level or Stories 4
Additional Building Above Grade, Below Grade
New Construction N
Schools
Elementary Schools Westgate
Middle Schools Kilmer
High Schools Marshall
School District Fairfax County Public Schools
Others
Pets Allowed Y
HOA Fee Include Common Area Maintenance,Ext Bldg Maint,Management,Pool(s),Snow Removal,Trash,Sewer,Water
Senior Community No
Tax ID 0294 12080406
Ownership Other
SqFt Source 1272
Miscellaneous Water,Trash Removal,Snow Removal,Sewer,Parking,Common Area Maintenance,Pool Maintenance,Community Center
Pets Allowed Case by Case Basis, Pet Addendum/Deposit

GET MORE INFORMATION




