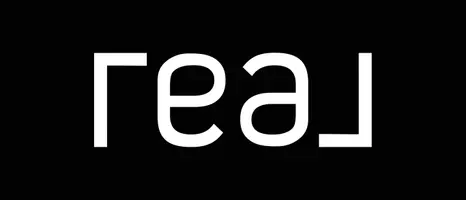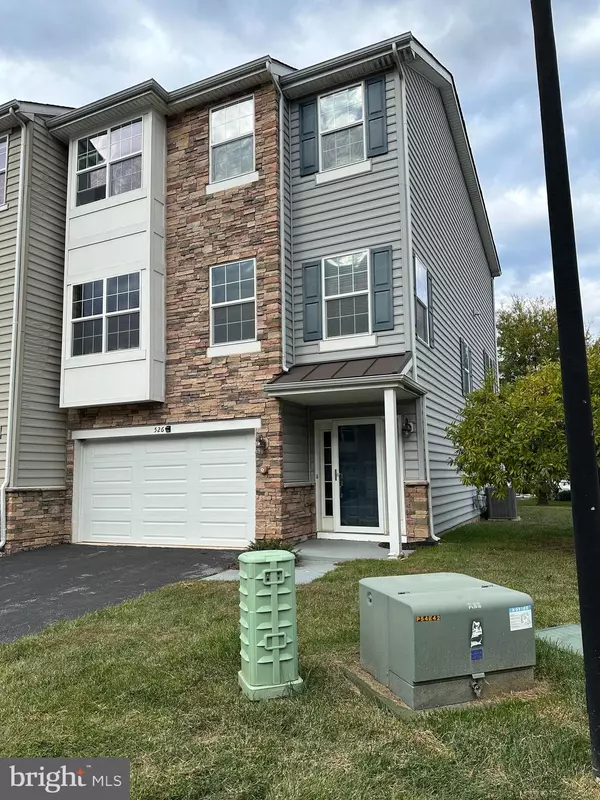
Open House
Sat Nov 01, 11:00am - 11:30am
UPDATED:
Key Details
Property Type Townhouse
Sub Type End of Row/Townhouse
Listing Status Active
Purchase Type For Rent
Square Footage 2,575 sqft
Subdivision Greene At Twin Lakes
MLS Listing ID DENC2091790
Style Colonial
Bedrooms 4
Full Baths 3
Half Baths 1
HOA Fees $55/mo
HOA Y/N Y
Abv Grd Liv Area 2,575
Year Built 2011
Lot Size 4,356 Sqft
Acres 0.1
Lot Dimensions 0.00 x 0.00
Property Sub-Type End of Row/Townhouse
Source BRIGHT
Property Description
Welcome to this beautifully maintained 4-bedroom, 3.5-bath townhome located less than 10 minutes from the University of Delaware. Perfect for students, faculty, or families, this home offers comfort, convenience, and modern amenities in a quiet, scenic neighborhood.
Layout:
First floor- 1 bed and 1 full bath
Second floor- open kitchen + living room + full balcony + guest bath
Third floor- 3 bedrooms + 2 full baths
Key Features:
- Three spacious levels of living space
- 4 fully furnished bedrooms with beds and desks
- 3.5 bathrooms for optimal convenience
- Attached 2-car garage
- Recently upgraded HVAC system and refrigerator (2 years old)
- Lawn care included for hassle-free maintenance
- Under 4 minutes to Acme, Walgreens, Starbucks, and a local bakery
- Quick access to shopping, dining, and daily essentials
- Serene lake nearby for walks and relaxation
Location
State DE
County New Castle
Area Newark/Glasgow (30905)
Zoning 18RR
Rooms
Main Level Bedrooms 1
Interior
Interior Features Kitchen - Island, Ceiling Fan(s), Sprinkler System, Kitchen - Eat-In
Hot Water Natural Gas
Heating Forced Air
Cooling Central A/C
Flooring Wood, Fully Carpeted, Vinyl
Fireplaces Number 1
Equipment Oven - Self Cleaning, Dishwasher
Fireplace Y
Appliance Oven - Self Cleaning, Dishwasher
Heat Source Natural Gas
Laundry Main Floor
Exterior
Exterior Feature Deck(s)
Parking Features Garage - Front Entry
Garage Spaces 2.0
Amenities Available Club House, Tot Lots/Playground
Water Access N
Accessibility None
Porch Deck(s)
Attached Garage 2
Total Parking Spaces 2
Garage Y
Building
Lot Description Corner
Story 3
Foundation Other
Above Ground Finished SqFt 2575
Sewer Public Sewer
Water Public
Architectural Style Colonial
Level or Stories 3
Additional Building Above Grade, Below Grade
New Construction N
Schools
Elementary Schools West Park Place
Middle Schools Shue-Medill
High Schools Newark
School District Christina
Others
Pets Allowed N
HOA Fee Include Common Area Maintenance,Snow Removal
Senior Community No
Tax ID 18-054.00-079
Ownership Other
SqFt Source 2575
Miscellaneous Common Area Maintenance,Trash Removal

GET MORE INFORMATION




