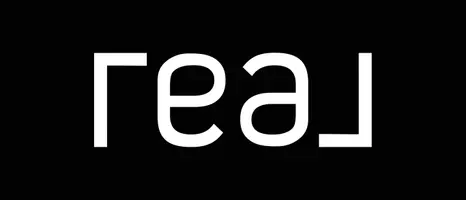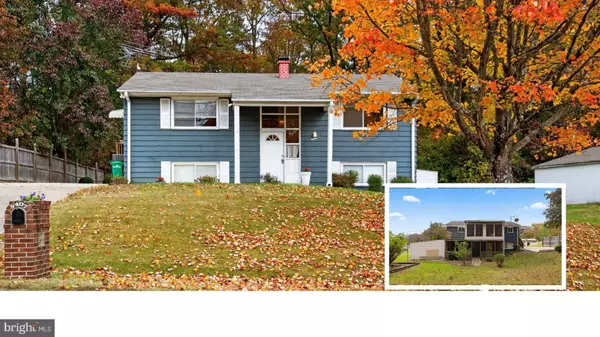
UPDATED:
Key Details
Property Type Single Family Home
Sub Type Detached
Listing Status Active
Purchase Type For Sale
Square Footage 1,026 sqft
Price per Sqft $365
Subdivision Cheltenham Forest
MLS Listing ID MDPG2180844
Style Split Foyer
Bedrooms 4
Full Baths 2
HOA Y/N N
Abv Grd Liv Area 1,026
Year Built 1962
Annual Tax Amount $4,841
Tax Year 2024
Lot Size 0.459 Acres
Acres 0.46
Property Sub-Type Detached
Source BRIGHT
Property Description
While it could use some cosmetic updates, many of the big-ticket items have already been taken care of for you — roof replaced in 2023, furnace and water heater newly installed, HVAC replaced in 2022, and windows replaced about 10 years ago.
With your personal touch and vision, this home could truly shine. Whether you're a first-time buyer looking for a project or an investor searching for your next opportunity, this property offers great value and a solid start.
Sold As-Is. Don't miss the chance to bring this home back to life in one of Cheltenham's most established neighborhoods!
Location
State MD
County Prince Georges
Zoning RR
Rooms
Basement Daylight, Partial, Interior Access, Walkout Level
Main Level Bedrooms 2
Interior
Hot Water Electric
Heating Forced Air, Heat Pump - Electric BackUp
Cooling Central A/C
Flooring Carpet, Luxury Vinyl Plank
Fireplace N
Heat Source Electric
Laundry Basement
Exterior
Exterior Feature Screened, Deck(s)
Garage Spaces 4.0
Water Access N
Roof Type Architectural Shingle
Accessibility None
Porch Screened, Deck(s)
Total Parking Spaces 4
Garage N
Building
Story 2
Foundation Block
Above Ground Finished SqFt 1026
Sewer Public Sewer
Water Public
Architectural Style Split Foyer
Level or Stories 2
Additional Building Above Grade, Below Grade
Structure Type Dry Wall
New Construction N
Schools
School District Prince George'S County Public Schools
Others
Senior Community No
Tax ID 17090987818
Ownership Fee Simple
SqFt Source 1026
Special Listing Condition Standard

GET MORE INFORMATION




