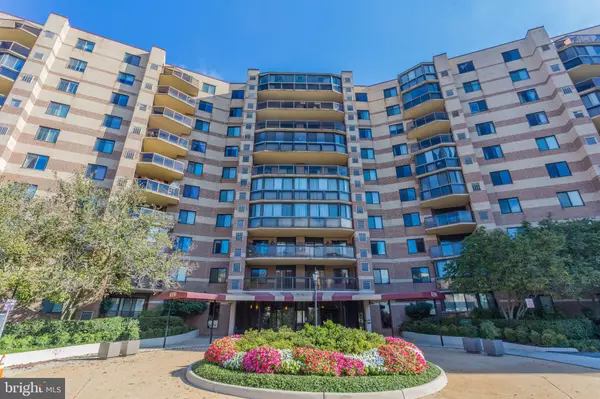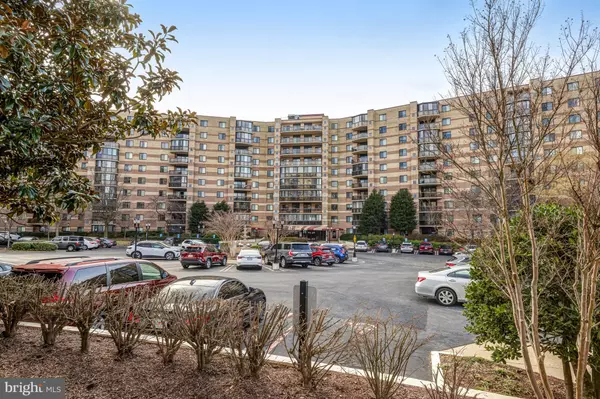
Open House
Sat Nov 01, 12:00pm - 2:00pm
Sun Nov 02, 2:00pm - 4:00pm
UPDATED:
Key Details
Property Type Condo
Sub Type Condo/Co-op
Listing Status Active
Purchase Type For Sale
Square Footage 902 sqft
Price per Sqft $426
Subdivision Rotonda
MLS Listing ID VAFX2276560
Style Contemporary
Bedrooms 1
Full Baths 1
Condo Fees $603/mo
HOA Y/N N
Abv Grd Liv Area 902
Year Built 1978
Available Date 2025-10-30
Annual Tax Amount $4,009
Tax Year 2025
Property Sub-Type Condo/Co-op
Source BRIGHT
Property Description
Location
State VA
County Fairfax
Zoning 230
Rooms
Other Rooms Living Room, Dining Room, Primary Bedroom, Kitchen, Full Bath
Main Level Bedrooms 1
Interior
Interior Features Combination Dining/Living, Dining Area, Entry Level Bedroom, Floor Plan - Open, Upgraded Countertops, Bathroom - Tub Shower, Wood Floors, Walk-in Closet(s), Primary Bath(s), Recessed Lighting
Hot Water Electric
Heating Heat Pump(s)
Cooling Central A/C
Equipment Refrigerator, Dishwasher, Washer, Dryer, Built-In Microwave, Oven - Wall, Oven - Double, Cooktop, Disposal, Exhaust Fan, Oven/Range - Electric, Stainless Steel Appliances
Furnishings No
Fireplace N
Appliance Refrigerator, Dishwasher, Washer, Dryer, Built-In Microwave, Oven - Wall, Oven - Double, Cooktop, Disposal, Exhaust Fan, Oven/Range - Electric, Stainless Steel Appliances
Heat Source Electric
Laundry Washer In Unit, Dryer In Unit
Exterior
Exterior Feature Balcony
Amenities Available Pool - Outdoor, Jog/Walk Path, Tennis Courts, Dog Park, Basketball Courts, Concierge, Elevator, Fitness Center, Gated Community, Pool - Indoor, Exercise Room, Meeting Room, Game Room, Swimming Pool, Tot Lots/Playground, Volleyball Courts
Water Access N
View Street, Garden/Lawn
Accessibility None
Porch Balcony
Garage N
Building
Story 1
Unit Features Hi-Rise 9+ Floors
Foundation Slab
Above Ground Finished SqFt 902
Sewer Public Sewer
Water Public
Architectural Style Contemporary
Level or Stories 1
Additional Building Above Grade, Below Grade
New Construction N
Schools
Elementary Schools Spring Hill
Middle Schools Longfellow
High Schools Mclean
School District Fairfax County Public Schools
Others
Pets Allowed Y
HOA Fee Include Common Area Maintenance,Ext Bldg Maint,Insurance,Lawn Maintenance,Management,Pool(s),Recreation Facility,Sauna,Security Gate,Sewer,Water,Trash
Senior Community No
Tax ID 0293 17030516
Ownership Condominium
SqFt Source 902
Security Features 24 hour security,Main Entrance Lock,Security Gate,Smoke Detector
Special Listing Condition Standard
Pets Allowed Number Limit

GET MORE INFORMATION




