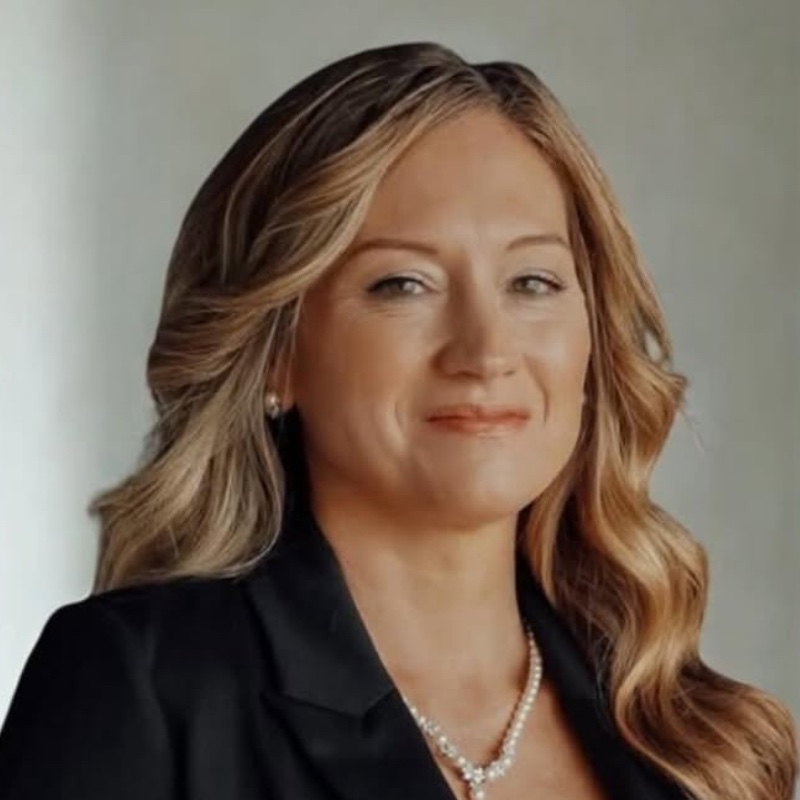
UPDATED:
Key Details
Property Type Townhouse
Sub Type End of Row/Townhouse
Listing Status Active
Purchase Type For Sale
Square Footage 2,076 sqft
Price per Sqft $201
Subdivision Kimberly Woods Village
MLS Listing ID MDAA2126152
Style Traditional
Bedrooms 3
Full Baths 3
Half Baths 1
HOA Fees $454/ann
HOA Y/N Y
Year Built 1982
Annual Tax Amount $3,773
Tax Year 2024
Lot Size 4,742 Sqft
Acres 0.11
Property Sub-Type End of Row/Townhouse
Source BRIGHT
Property Description
Upstairs, you'll find three spacious bedrooms, including an upgraded generous primary suite with a walk-in closet and private en suite bath. The fully finished lower level adds even more versatility with a cozy family room, full bath, laundry, storage, and walkout access to the backyard—perfect for gatherings or quiet relaxation.
Recent upgrades include a newly installed heat pump for added comfort and efficiency. Located in the heart of Arnold, this home combines the charm of small-town living with convenient access to major destinations—just 6.4 miles from Annapolis, 26 miles south of Baltimore, and 35 miles east of Washington, D.C.
Location
State MD
County Anne Arundel
Zoning R5
Rooms
Basement Fully Finished
Interior
Interior Features Kitchen - Eat-In
Hot Water Electric
Heating Forced Air
Cooling Central A/C
Flooring Carpet, Hardwood, Wood
Fireplace N
Heat Source Electric
Exterior
Exterior Feature Deck(s)
Parking On Site 1
Water Access N
View Trees/Woods
Accessibility None
Porch Deck(s)
Garage N
Building
Lot Description Backs to Trees, Corner, Private, SideYard(s), Sloping, Trees/Wooded
Story 2
Foundation Block
Sewer Public Sewer
Water Public
Architectural Style Traditional
Level or Stories 2
Additional Building Above Grade, Below Grade
Structure Type Dry Wall
New Construction N
Schools
School District Anne Arundel County Public Schools
Others
Pets Allowed Y
Senior Community No
Tax ID 020345790013782
Ownership Fee Simple
SqFt Source Assessor
Acceptable Financing Cash, Conventional, FHA, VA
Listing Terms Cash, Conventional, FHA, VA
Financing Cash,Conventional,FHA,VA
Special Listing Condition Standard
Pets Allowed No Pet Restrictions
Virtual Tour https://www.zillow.com/view-imx/d2c9c80e-22de-48c7-a466-ece10ddf7e33?wl=true&setAttribution=mls&initialViewType=pano

GET MORE INFORMATION




