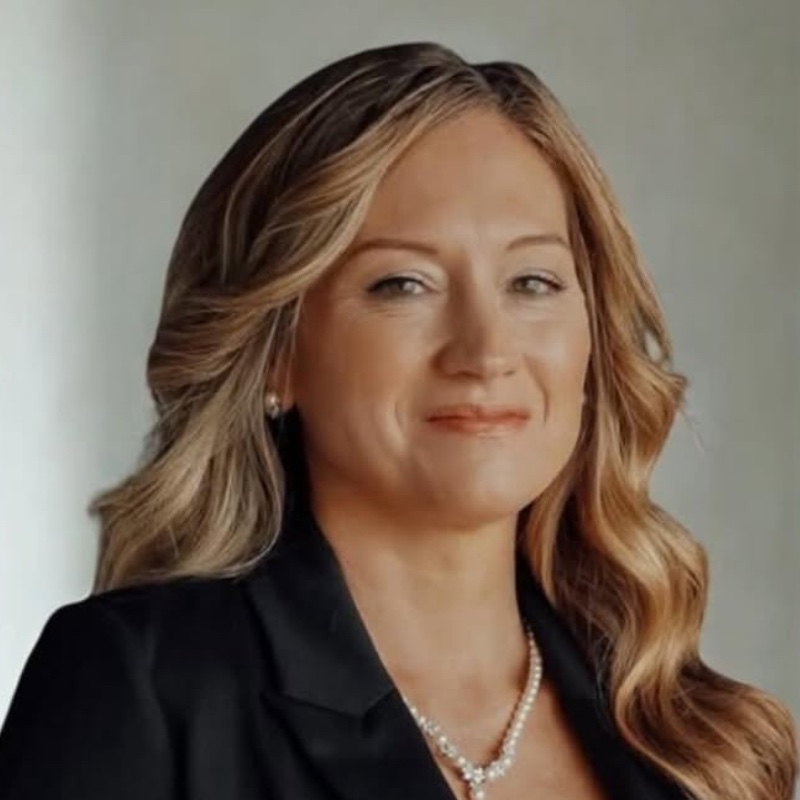
Open House
Sun Sep 14, 12:00pm - 2:00pm
UPDATED:
Key Details
Property Type Townhouse
Sub Type Interior Row/Townhouse
Listing Status Active
Purchase Type For Sale
Square Footage 1,822 sqft
Price per Sqft $337
Subdivision Ashburn Farm
MLS Listing ID VALO2106760
Style Colonial
Bedrooms 3
Full Baths 3
Half Baths 1
HOA Fees $119/mo
HOA Y/N Y
Year Built 1993
Annual Tax Amount $4,446
Tax Year 2025
Lot Size 1,742 Sqft
Acres 0.04
Property Sub-Type Interior Row/Townhouse
Source BRIGHT
Property Description
Step into the inviting foyer that leads directly to the kitchen, complete with granite countertops, stainless steel appliances, a newer backsplash, and freshly refinished cabinet facings. The dining and living room combination creates an open flow, with the living room offering a cozy wood-burning fireplace—perfect for winter evenings. Just off the living room, enjoy the newly built deck (2025), ideal for barbecues and dining outdoors.
Upstairs, the primary bedroom boasts ample closet space and a private en-suite bath. Two additional bedrooms and a full bathroom complete the upper level.
The fully finished lower level offers exceptional versatility with a recently added full bathroom, a spacious recreation room, and a separate flex room that can be used as a home office, guest space, or gym. From here, walk out to the newer patio (2025) and fully fenced backyard (2025)—a private retreat perfect for entertaining.
Additional updates include replacement windows and sliding glass doors (2024), ensuring both efficiency and style. Roof and HVAC were replaced in 2019.
Ashburn Farm residents enjoy a wealth of community amenities, including swimming pools, tennis and pickleball courts, basketball courts, tot lots, pavilions, walking trails, and ponds perfect for fishing. All of this is conveniently located just minutes from the Toll Road, Route 28, Route 7, and Dulles Airport—a true commuter's dream!
Location
State VA
County Loudoun
Zoning PDH4
Direction North
Rooms
Other Rooms Living Room, Dining Room, Primary Bedroom, Bedroom 2, Bedroom 3, Kitchen, Foyer, Recreation Room, Full Bath
Basement Daylight, Full, Fully Finished, Improved, Interior Access, Outside Entrance, Rear Entrance, Walkout Level
Interior
Interior Features Bathroom - Stall Shower, Bathroom - Tub Shower, Breakfast Area, Carpet, Dining Area, Formal/Separate Dining Room, Kitchen - Gourmet, Kitchen - Table Space, Kitchen - Eat-In, Upgraded Countertops, Window Treatments
Hot Water Natural Gas
Heating Forced Air
Cooling Central A/C
Flooring Hardwood, Luxury Vinyl Plank, Carpet
Fireplaces Number 1
Fireplaces Type Screen, Wood, Mantel(s)
Equipment Built-In Microwave, Dishwasher, Disposal, Dryer, Oven/Range - Electric, Refrigerator, Stainless Steel Appliances, Washer
Furnishings No
Fireplace Y
Window Features Double Pane,Screens,Sliding
Appliance Built-In Microwave, Dishwasher, Disposal, Dryer, Oven/Range - Electric, Refrigerator, Stainless Steel Appliances, Washer
Heat Source Natural Gas
Laundry Has Laundry, Dryer In Unit, Washer In Unit
Exterior
Exterior Feature Deck(s), Patio(s)
Garage Spaces 2.0
Parking On Site 2
Fence Fully, Rear
Utilities Available Electric Available, Natural Gas Available, Cable TV Available, Phone Available, Sewer Available, Water Available
Amenities Available Basketball Courts, Club House, Common Grounds, Community Center, Jog/Walk Path, Party Room, Pier/Dock, Pool - Outdoor, Recreational Center, Reserved/Assigned Parking, Swimming Pool, Tennis Courts, Tot Lots/Playground, Water/Lake Privileges, Volleyball Courts, Soccer Field, Bike Trail, Baseball Field
Water Access N
View Trees/Woods, Other
Roof Type Shingle
Street Surface Access - On Grade
Accessibility Other
Porch Deck(s), Patio(s)
Road Frontage HOA
Total Parking Spaces 2
Garage N
Building
Lot Description Backs - Open Common Area, Backs to Trees
Story 3
Foundation Slab
Sewer Public Sewer
Water Public
Architectural Style Colonial
Level or Stories 3
Additional Building Above Grade, Below Grade
Structure Type Dry Wall
New Construction N
Schools
Elementary Schools Sanders Corner
Middle Schools Trailside
High Schools Stone Bridge
School District Loudoun County Public Schools
Others
HOA Fee Include Common Area Maintenance,Management,Pool(s),Recreation Facility,Reserve Funds,Road Maintenance,Snow Removal,Trash,Other
Senior Community No
Tax ID 117474582000
Ownership Fee Simple
SqFt Source Assessor
Security Features Smoke Detector
Acceptable Financing Conventional, FHA, VA, Cash
Listing Terms Conventional, FHA, VA, Cash
Financing Conventional,FHA,VA,Cash
Special Listing Condition Standard
Virtual Tour https://my.matterport.com/show/?m=XQx5rXpkAWT&brand=0&mls=1&

GET MORE INFORMATION




