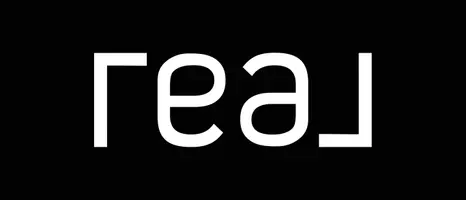OPEN HOUSE
Sat Aug 09, 2:00pm - 4:00pm
UPDATED:
Key Details
Property Type Condo
Sub Type Condo/Co-op
Listing Status Active
Purchase Type For Sale
Square Footage 1,378 sqft
Price per Sqft $354
Subdivision Bristol Square
MLS Listing ID MDMC2190368
Style Contemporary
Bedrooms 3
Full Baths 2
Half Baths 1
Condo Fees $405/mo
HOA Y/N N
Abv Grd Liv Area 1,378
Year Built 1981
Available Date 2025-08-06
Annual Tax Amount $5,543
Tax Year 2024
Property Sub-Type Condo/Co-op
Source BRIGHT
Property Description
Welcome to this rarely available two-level, three-bedroom, two-and-a-half-bath condo in the highly sought-after Bristol Square community in Bethesda. Ideally located just moments from shopping, dining, the Metro, the Beltway, and public transportation, this spacious and beautifully maintained home offers the perfect blend of comfort, style, and convenience.
The main level features a welcoming foyer, updated flooring, a renovated kitchen with modern cabinetry and countertops, a stylishly updated powder room, and a newly updated laundry room. The open-concept living and dining area flows seamlessly to a private balcony overlooking the serene community courtyard—perfect for relaxing or entertaining.
Upstairs, the spacious owner's suite includes a renovated en-suite bathroom, while two additional bedrooms share a well-appointed full hall bath. Recent upgrades include a new HVAC system and hot water heater, ensuring year-round comfort and efficiency.
Parking is never an issue, with two reserved parking spaces (with stickers) and two additional unreserved tags for guests or extra vehicles. Enjoy the community amenities, including a neighborhood swimming pool, all within a peaceful, well-managed setting.
Located in a top-rated school district and a friendly neighborhood, this move-in-ready condo is a fantastic opportunity in one of Bethesda's most convenient and desirable locations. Don't miss your chance—schedule your private tour today! Mortgage savings may be available for buyers of this listing.
Location
State MD
County Montgomery
Zoning SEE PUBLIC RECORD
Rooms
Other Rooms Living Room, Dining Room, Kitchen, Laundry
Interior
Interior Features Attic, Carpet, Ceiling Fan(s), Combination Dining/Living, Floor Plan - Open, Kitchen - Gourmet, Primary Bath(s), Recessed Lighting, Upgraded Countertops, Wood Floors
Hot Water Natural Gas
Heating Forced Air
Cooling Central A/C
Flooring Hardwood, Carpet
Fireplaces Number 1
Equipment Built-In Microwave, Built-In Range, Dishwasher, Disposal, Refrigerator, Stainless Steel Appliances, Washer/Dryer Stacked, Water Heater
Fireplace Y
Appliance Built-In Microwave, Built-In Range, Dishwasher, Disposal, Refrigerator, Stainless Steel Appliances, Washer/Dryer Stacked, Water Heater
Heat Source Electric
Laundry Main Floor, Has Laundry, Washer In Unit, Dryer In Unit
Exterior
Exterior Feature Balcony
Garage Spaces 2.0
Parking On Site 2
Amenities Available Pool - Outdoor
Water Access N
Accessibility None
Porch Balcony
Total Parking Spaces 2
Garage N
Building
Story 2
Foundation Other
Sewer Public Sewer
Water Public
Architectural Style Contemporary
Level or Stories 2
Additional Building Above Grade, Below Grade
New Construction N
Schools
Elementary Schools Ashburton
Middle Schools North Bethesda
High Schools Walter Johnson
School District Montgomery County Public Schools
Others
Pets Allowed Y
HOA Fee Include Common Area Maintenance,Lawn Maintenance,Management,Reserve Funds,Snow Removal,Trash,Ext Bldg Maint,Pool(s)
Senior Community No
Tax ID 160702098586
Ownership Condominium
Special Listing Condition Standard
Pets Allowed Case by Case Basis
Virtual Tour https://my.matterport.com/show/?m=Sgj3LHCsEyj




